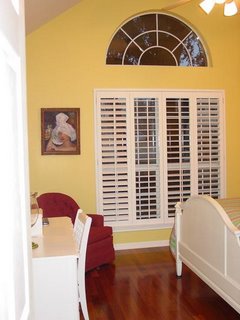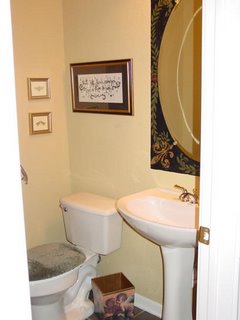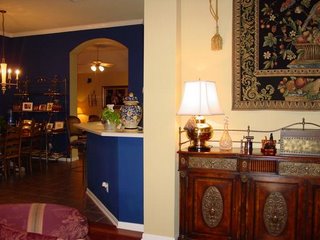It has two nice live oaks in the front yard and it faces mostly west, so the hottest afternoon sun is almost completely shaded by the canopy.


It was misting/drizzling a little while we were out there, sorry for the rain spots.


Like I mentioned, the yard is small, but it backs to the greenbelt, so it's like having lots of extra acreage for free. This is the view from the front into the left-hand side yard.

This is the view from the back left corner of the back yard, looking out onto the greenbelt.

If, standing in the same spot as above, you turned a quarter turn to your right, you'd see across the backyard like this, looking at an iron arbor covered in wisteria and a big stone fountain. The back patio is on the right, leading into the breakfast room and living room.

If you went through the back gate and out onto the greenbelt, this is what the back of the house looks like.

The entry-- the whole house is floored in either Brazilian teak or ceramic tile. We'll probably change the tile for something lighter and more neutral- it looks much darker in real life.

Looking from the hall on the right side of the house (which goes back to a guest suite, the laundry room, the exercise room and the garage) towards the front door. The nearly-invisible doorway on the right goes into the kitchen; the wood floor on the left is the dining room. Where Mitch is standing is the archway leading into the living room; the white bookshelves behind him are inside the study, and you can also see the hall leading towards the two side bedrooms, their bathroom, and the powder room.

This is one of the side bedrooms, which looks into the front yard under the oaks.

The side bath.

This is the guest room. It has a connected bathroom, and looks into the right-side yard. It's on the opposite side of the house from the master and 2 side bedrooms; same side as the laundry, exercise, and game rooms.

The powder room. If we repaint, we're keeping this decorative frame around the mirror, done by the owners' daughter.

This is the dining room. We'll probably make some changes to the color scheme to better go with our existing artwork and furniture.

Opposite of the dining room is the kitchen...

Our plan is to put in granite, double ovens, and a few other changes to make it work better for a frequent cook and kids.

This is the breakfast room, connected to the kitchen on the right, as seen from the living room. The entryway is off camera to the far right. You can see the game room just past the breakfast room. I'll probably make the game room into my library/solarium just like in Bastrop, and put the lone TV/DVD player in there too.


Tell us what you think!
No comments:
Post a Comment